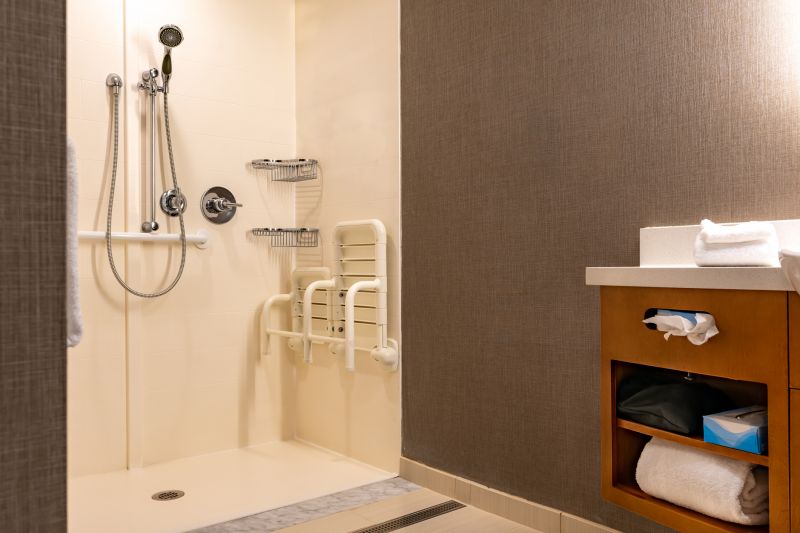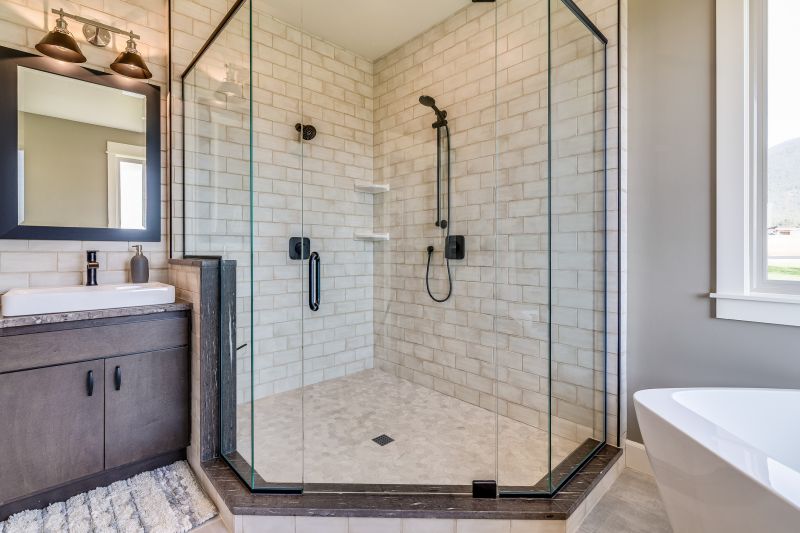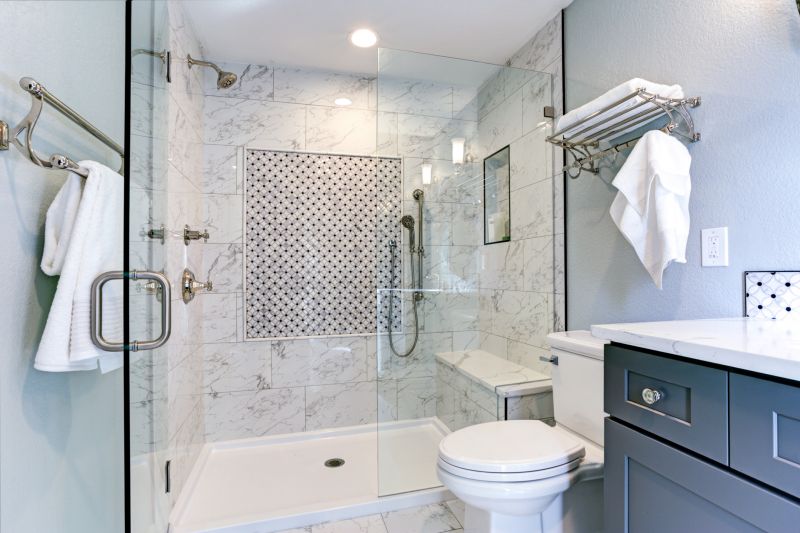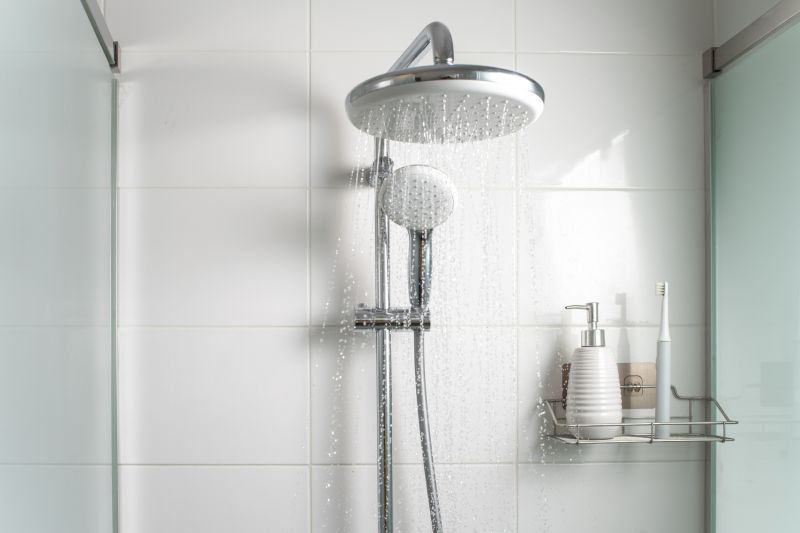Optimizing Small Bathroom Showers for Style and Functionality
Designing a small bathroom shower requires careful planning to maximize space and functionality. Efficient layouts can make even the most compact bathrooms feel open and comfortable. Common configurations include corner showers, walk-in designs, and shower-tub combos, each offering unique advantages for small spaces. Proper selection of fixtures and thoughtful placement can significantly enhance usability and aesthetic appeal.
Corner showers utilize space efficiently by fitting into an existing corner, freeing up room for other fixtures. They often feature sliding doors or curtains, making them ideal for small bathrooms. These layouts can incorporate glass enclosures to create an open feel while maintaining privacy.
Walk-in showers provide a sleek, barrier-free option that maximizes space and accessibility. They often use frameless glass for a modern look and can include built-in niches for storage. These designs are perfect for making a small bathroom appear larger and more open.

Compact shower layouts can be customized with space-saving fixtures and clever design elements to optimize every inch. Incorporating features like corner shelves and multi-functional doors helps maintain functionality without cluttering the space.

Using clear glass enclosures enhances the sense of openness in small bathrooms. Frameless designs minimize visual barriers, creating a seamless look that makes the space feel larger.

Strategic tiling choices, such as large-format tiles or vertical patterns, can elongate the appearance of a small shower area. Light colors and reflective surfaces further enhance brightness and space perception.

Selecting space-efficient fixtures like wall-mounted faucets and slim showerheads can free up room and streamline the overall design, making small bathrooms more functional.
Effective lighting plays a crucial role in small bathroom shower designs. Bright, well-placed lighting can eliminate shadows and create a sense of openness. Combining natural light with strategic artificial sources enhances visibility and accentuates design features. Additionally, incorporating mirrors and reflective surfaces amplifies the sense of space, making the shower area appear larger and more inviting.
| Layout Type | Advantages |
|---|---|
| Corner Shower | Maximizes corner space, easy to install, versatile door options |
| Walk-In Shower | Barrier-free access, modern look, enhances space perception |
| Shower-Tub Combo | Dual functionality, suitable for small bathrooms with limited space |
| Recessed Shower Niche | Provides storage without protruding, saves space |
| Sliding Door Enclosures | Space-efficient entry, minimizes door swing area |
| Frameless Glass | Creates open feel, visually expands the space |
| Vertical Tiling Patterns | Elongates the shower area, adds height |
| Light Color Schemes | Brightens the space, enhances perceived size |
Innovative layout ideas can also include the use of multi-functional elements, such as combined shower and bench seating or integrated shelving. These features optimize space without sacrificing comfort or style. Proper planning ensures that the shower remains a functional centerpiece of the small bathroom, providing convenience and visual harmony.




